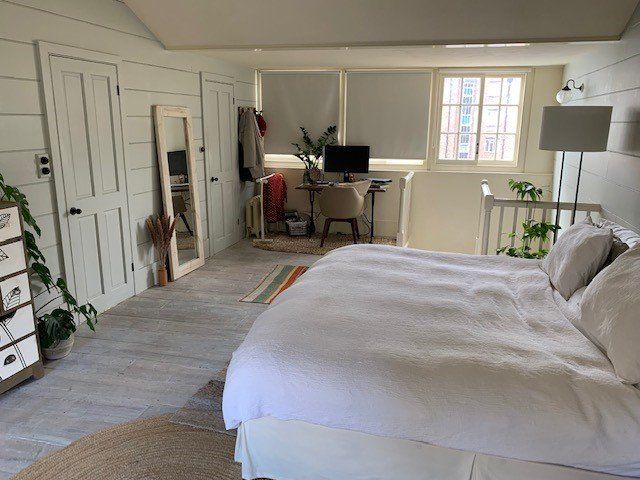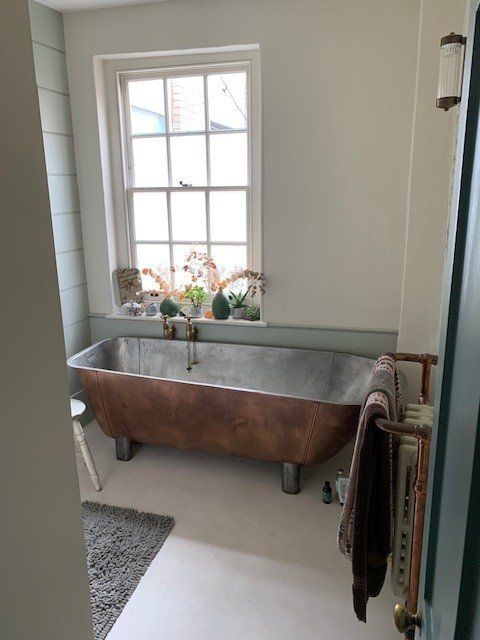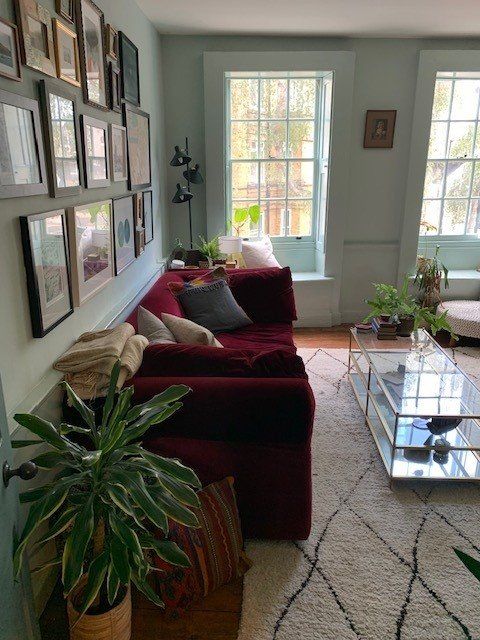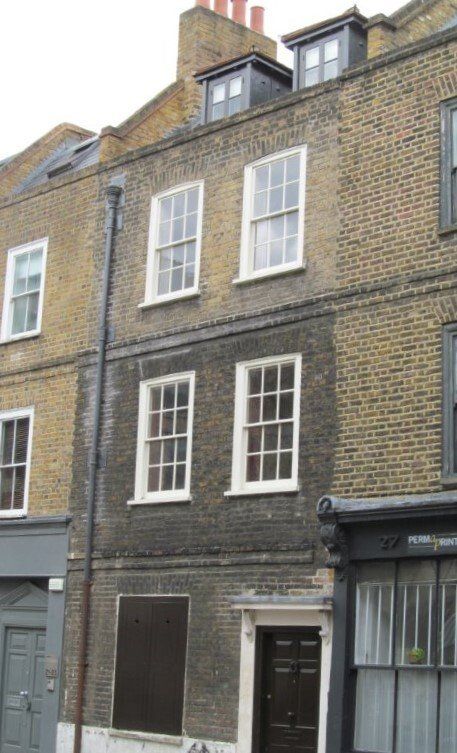Robert Birbeck Architect
Robert Birbeck Architect
Roof extension to Georgian terrace house
Roof extension to Georgian terrace house
The project involved detailed discussion with the local authority Conservation Department to obtain Planning and Listed Building consent for a roof extension to a mid 18th century terrace house near London Bridge.
A new front mansard roof (with dormers) was clad in tiles while a full width weatherboard finish was adopted to the rear. Internally the newly created floor became the new master bedroom with en-suite facilities within a zone along the party wall.
The remaining floors, were fully reburbished to provide new family accommodation.
Finally, years of accumulated debris was removed from the basement and brick nib walls strengthened to take the increased load of the extra storey.



Robert Birbeck Architect
195 Ruskin Park House
Champion Hill
London SE5 8TN
07944 722 640
robert@robertbirbeckarchitect.co.uk
